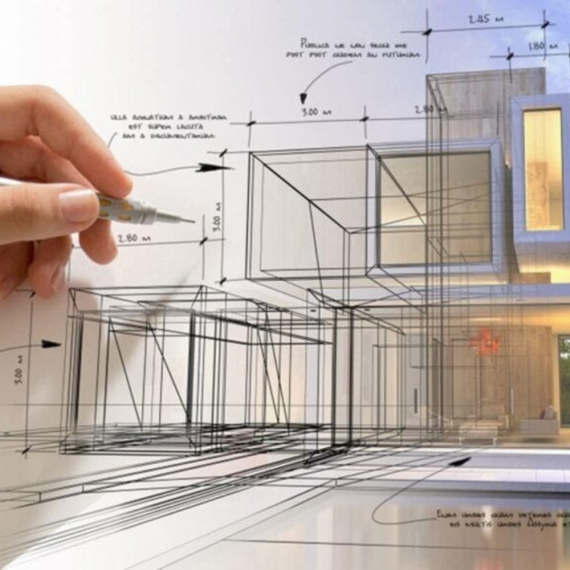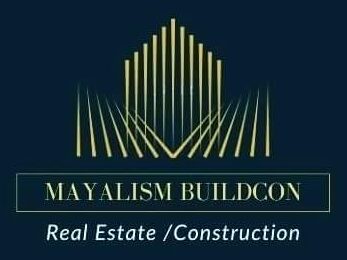Design & Drawing
We understand that a well-conceived design is the foundation of every successful construction project. Our Design & Drawing Services are crafted to turn your ideas into detailed, actionable plans that set the stage for excellence.
Customized Design Solutions
Architectural Drawings
Structural Drawings: To guarantee the integrity and safety of your structure, we offer comprehensive structural drawings. These plans detail the framework and support systems essential for a robust and durable construction.
Site Planning: Effective site planning is crucial for maximizing space and functionality. Our experts will create detailed site plans that optimize land use and ensure efficient workflow throughout the construction process.
3D Renderings: Visualize your project before construction begins with our high-quality 3D renderings. These realistic images provide a clear view of how your finished project will look, allowing you to make informed decisions and adjustments.
Regulatory Compliance: Navigating building codes and regulations can be complex. Our team ensures that all designs and drawings comply with local regulations and standards, streamlining the approval process and avoiding potential delays.
Consultation and Revisions: We believe in collaboration. Our design process includes thorough consultations and the opportunity for revisions to ensure the final plans align perfectly with your vision and requirements.

Why Choose Mayalism Buildcon?
Our team comprises skilled architects and designers with extensive experience in both government and private projects.
- Expertise
- Attention to Detail
- Client-Centric Approach
- Innovative Solutions

